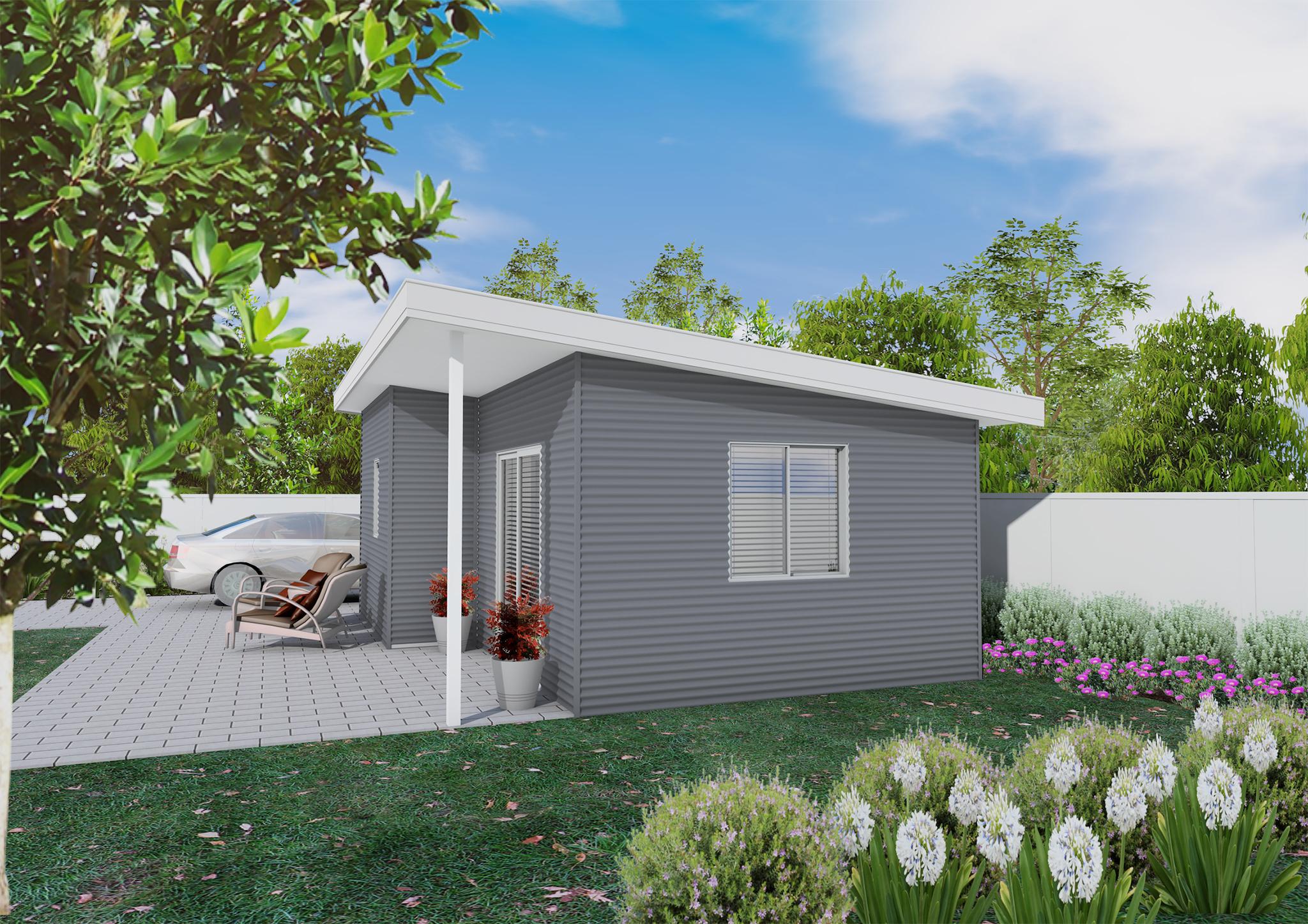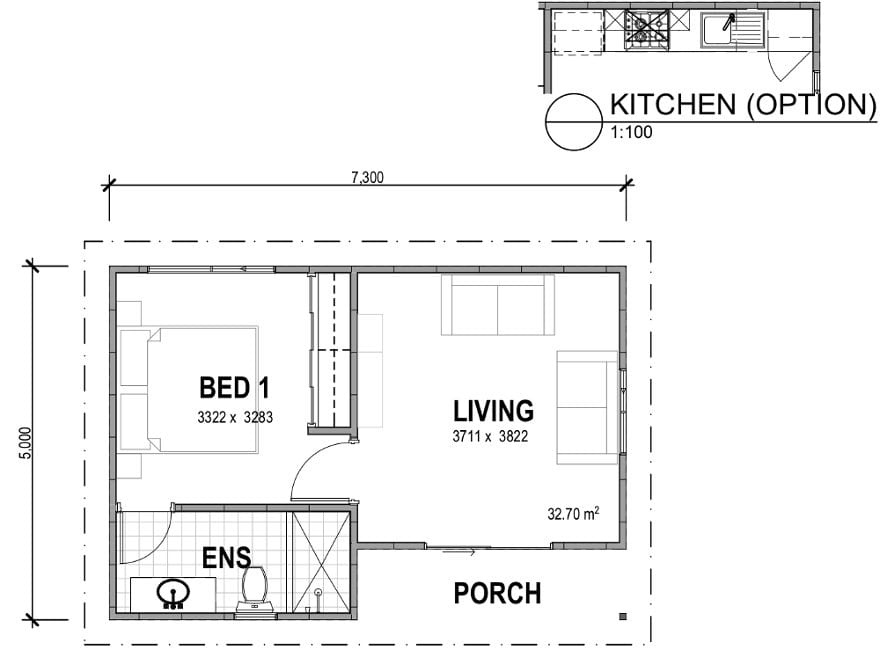The Venice


The Venice Granny Flat Design
What’s included:
- 1 Bedroom
- 1 Bathroom
- 32m²
- 5m
The Venice granny flat design is a cost-effective solution tailored to increase living space. Designed to be the perfect ‘backyard granny flat’, ideal for adding a sanctuary for teenagers or grandparents. This design can be attached to your existing residence or free standing, incorporating colour bond external walls and solar span roofing to create a modern and stylish look to your property.
*Please note that a kitchen is not included in this design but can be easily added to suit your individual needs.

